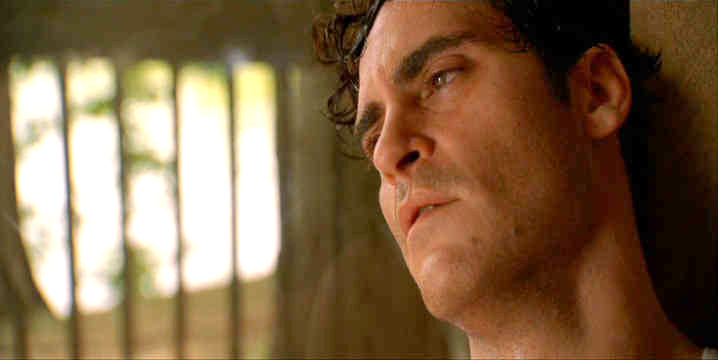As you might remember, when we gutted our bathroom and took down the ceiling, the insulation fell down on us. This is when it was revealed that we had 3 layers of insulation: saw dust, batts, and blown fibre glass. Too many layers. It was time to clean that all out and start fresh.
If you're handier than we are, I know that you can rent the machine from Home Depot or other places, but we just aren't that skilled. I would rather pay to have someone else vacuum it all out and blow it back in than pay for repair on a Philip sized hole in our ceiling. Just not worth the risk, and it's a gross job.
We got a few quotes, and ended up going with a company recommended by my cousin, Airborne Insulation.
The journey of having our cellulose insulation blown in was a little trickier than we, and the insulation company, had anticipated. They had a crazy summer and we had a lot of delays waiting for them, but eventually it got done. The first day they came in and realized that the scope of the project was a lot larger than they thought. They had planned on spending the morning vacuuming and the afternoon blowing in, this turned into 2 and a half days vacuuming and half a day blowing back in. We were pleased to see that they didn't change the price on us though, the guy that quoted saw the attic and we didn't hide anything so it was their mistake and they took the hit on the extra labour.
It was a gross job, the attic is messy and dusty, I felt so bad for the guy who had to be up there all day vacuum in hand. I told him he has a terrible job (was that rude? I'm not normally that blunt :S). He has done it for 25 years and he's good at it! I'm glad he can still be happy while stuck in a dingy attic.
Anyway, now hopefully our home is more energy efficient. Since we've moved in we've replaced the windows, replaced the exterior doors, the furnace, air conditioning, hot water tank, and attic insulation. I think we're well on our way to low heating bills!






.JPG)








