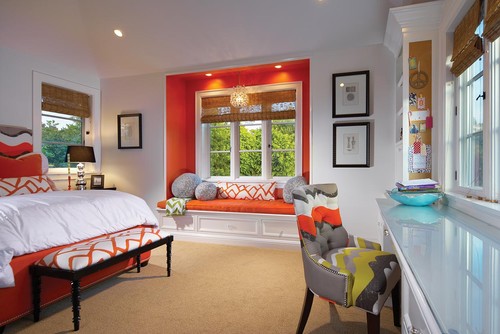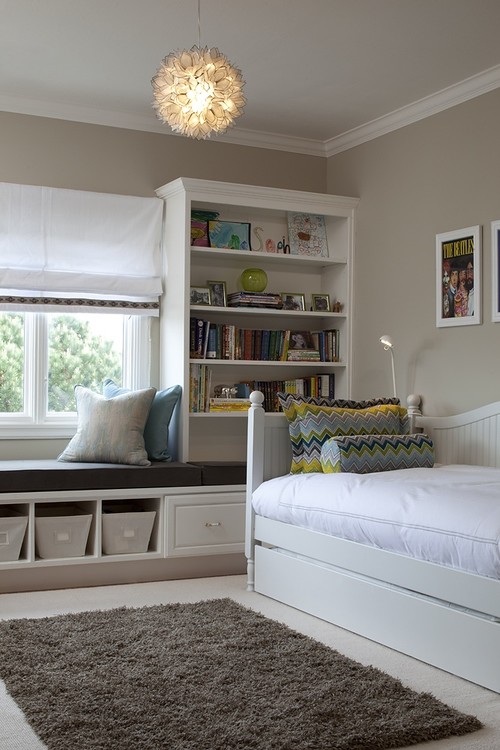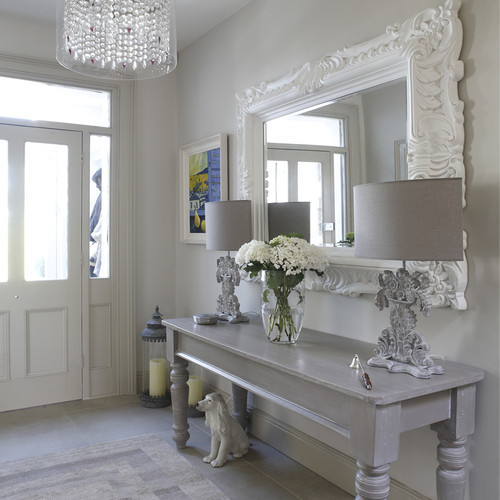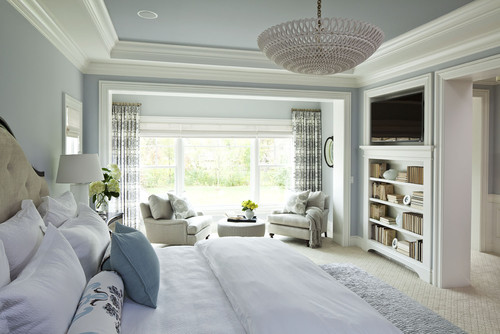Well, with December having commenced this past weekend, our official To-Do list for Winter 2012-2013 has just begun, and this is what we have to look forward to until February. For your benefit, we've included some rationales for why these items have been included now during the coldest part of the year:
Plans Plans Plans
- Design/quote bathroom
- Design/quote kitchen
- Design/quote deck
- Design/quote basement
- Design/quote upstairs ensuite/walk-in closet
- Design/quote landscaping and outdoors
Why now? Because we want to be able to budget for some of these projects over the next few years. And because it's cold outside, and dreaming up cool ideas for the future warms the cockles of our hearts.
 |
| This diagram clearly fails to illustrate where exactly the "cockles" are. This article disturbingly suggests that cockles refer to snails. We're going to stop researching this right now. |
Window Coverings
- Quote blinds and curtains
- Install blinds in master bedroom and living room
Why now? Because we hate wearing clothes indoors want more privacy and because we feel self-conscious using our Wii-based exercise games in front of our only TV in the house in the living room, for all the world to watch us out our big picture window.
Light Fixtures
- Replace bedroom/hallway light fixtures
- Replace living room light fixture
- Replace dining area light fixture
Why now? Because IKEA just opened in our city and they have really cool lights. As well, our living room light fixture fell from the ceiling and nearly injured me more than a month ago (it was as dramatic as you imagine it) and, as of right now, we haven't done anything about it.
Garage Door Openers
- Remove existing garage door openers
- Install new garage door openers
- Identify lighting solutions
Why now? Because Philip's dad says Sears has a sale on garage door openers in December. As for why that is, well, you'd have to ask Sears.
Interior Doors
- Remove bedroom/bathroom doors
- Paint
- Rehang bedroom/bathroom doors
Why now? Because none of our bedrooms have doors on them right now. Which means changing clothes when we have company over involves a complex system of full blindfolds, bedsheet curtains, and sombreros. Don't ask.
 |
| "Señor, please put that blindfold back on!" (Changing at our house involves everyone else dressing like a stereotypical Mexican bandito.) |
Gut Upstairs Bathroom
- Remove mould
- Discard wall tiles
- Discard bathtub
- Discard flooring
- Discard sink
- Discard vanity/cabinets
- Uninstall toilet
- Replace window
Why now? Because right now we shower in the laundry room in the basement, and while the bathroom was once in style, that was when "Watergate" was something you might open to let a riverboat through.
Upstairs Bathroom
- Install new shower/tub
- Install new lighting
- Install new flooring
- Paint/tile
- Re-install toilet
- Install new cabinets
- Install new sink
- Install new mirror
- Reconnect plumbing
Why now? Because unlike with the gutted basement, we don't intend to let the bathroom stay gutted for very long. And yes, we recognize having to go down to the laundry in the basement to have access to a hot shower is one of those classic #firstworldproblems, but it's at least a problem we have the power to correct.
As for more recent news...
Since we haven't updated you on the status of our bedroom reno since last Wednesday: Yesterday night we got a little bit overwhelmed because we're trying to get our bedrooms done (a project that has really unfolded to be a lot more complicated than we'd originally anticipated) so that we can make our living room a little less chaotic by this weekend when we have a Christmas party happening at our house. Wish us luck! As soon as we're done that it's full speed ahead with bathroom renovating - a little bit nervous about getting that all done on schedule, but we're doing our best! Started planning out yesterday some vanity choices and figuring out some obstacles ahead of time.
Remember to fill out the poll today before we reveal results tomorrow (we've learned that comments and polls aren't working for iPad users, so get your computer out!). We'll be sharing a bit of our Christmas preparations as well tomorrow.
What do you have in store for Winter? Anyone else crazy enough to tackle a major renovation while Christmas shopping and hosting holiday parties?
What do you have in store for Winter? Anyone else crazy enough to tackle a major renovation while Christmas shopping and hosting holiday parties?














